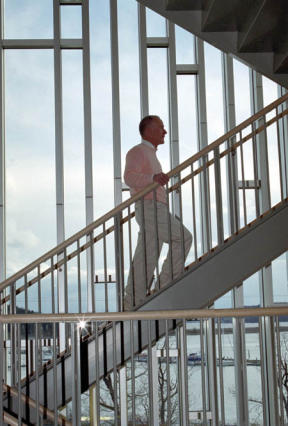The newest addition to Skagit Valley College Whidbey Island campus is just about ready to open.
Oak Hall has been eight years in the making, from conception to completion, and campus Vice President Mick Donahue is excited about what it will mean for the Oak Harbor branch of the community college.
“It’s an incredible addition to the campus,” he said.
The $9 million addition was totally funded by the state capital projects fund for higher education.
Oak Hall’s bottom story faces the plaza, with views out over the harbor. Since the building is built into the hillside, the second floor is also at ground level. The upper floor is reached either by elevator or by a staircase that climbs a wall of windows also facing the harbor.
The spacious interior is a cool green, with green slate floors throughout the halls. Except for the classrooms on the side built into the hillside, all the rooms have windows, many with water views.
Donahue said last year they hoped to open in time for spring quarter, but now they are aiming for summer quarter. An open house is scheduled for June 13.
Furniture has been ordered, including trapezoid-shaped tables for classrooms, which will make group work easier.
Donahue said a lot of thought went into the design by the Mount Vernon architectural firm, Henry Klein Partnership. All the classrooms have the entrance door in the rear of the room, so late students don’t disturb the class in progress. Every room is generously equipped with electrical outlets and screens for computer projected presentations. The largest room has a capacity for 74 students.
A centerpiece of the building is two new science labs, which will allow the campus to greatly increase its science and health occupation class offerings.
Oak Hall features seven general purpose classrooms, two computer labs, two science labs, two health and fitness rooms and locker rooms, as well as 10 administrative offices and a teacher education center. This learning center will help educators keep up with the ever-changing technology, Donahue said.
The fitness rooms are being used now for some classes, such as yoga and kick boxing, but in the near future the lower room will have a complete range of fitness equipment. The college will then be able to offer physical education classes for credit.
Western Washington University offices will also be housed in the new building, which will allow the four-year university to expand its distance learning classes.
Donahue said the campus has an enrollment growth of 2 to 3 percent, and its only limitation is physical space. Tucked into the corner of SE Pioneer Way and SE Regatta Drive, the campus does not have much more room for lateral growth.
The project ties the campus together with a plaza that acts as a central gathering place between the three main buildings.
“It has totally changed the feel of the campus,” Donahue said.
Before the three-story, 36,000 square foot building was built in the southwest corner on Pioneer Way, the campus was divided by a road that ran in front of Old Main, the original Naval hospital. Students had to cross this road to get to the parking lot or upper part of the campus.
While the Navy still needs access to buildings behind the campus, the campus worked out an agreement in which the plaza could be crossed by vehicles if needed.
Donahue said he hopes the new facility will entice local students to stay here rather than look for colleges elsewhere.
You can reach News-Times reporter Marcie Miller at mmiller@whidbeynewstimes.com or call 675-6611



