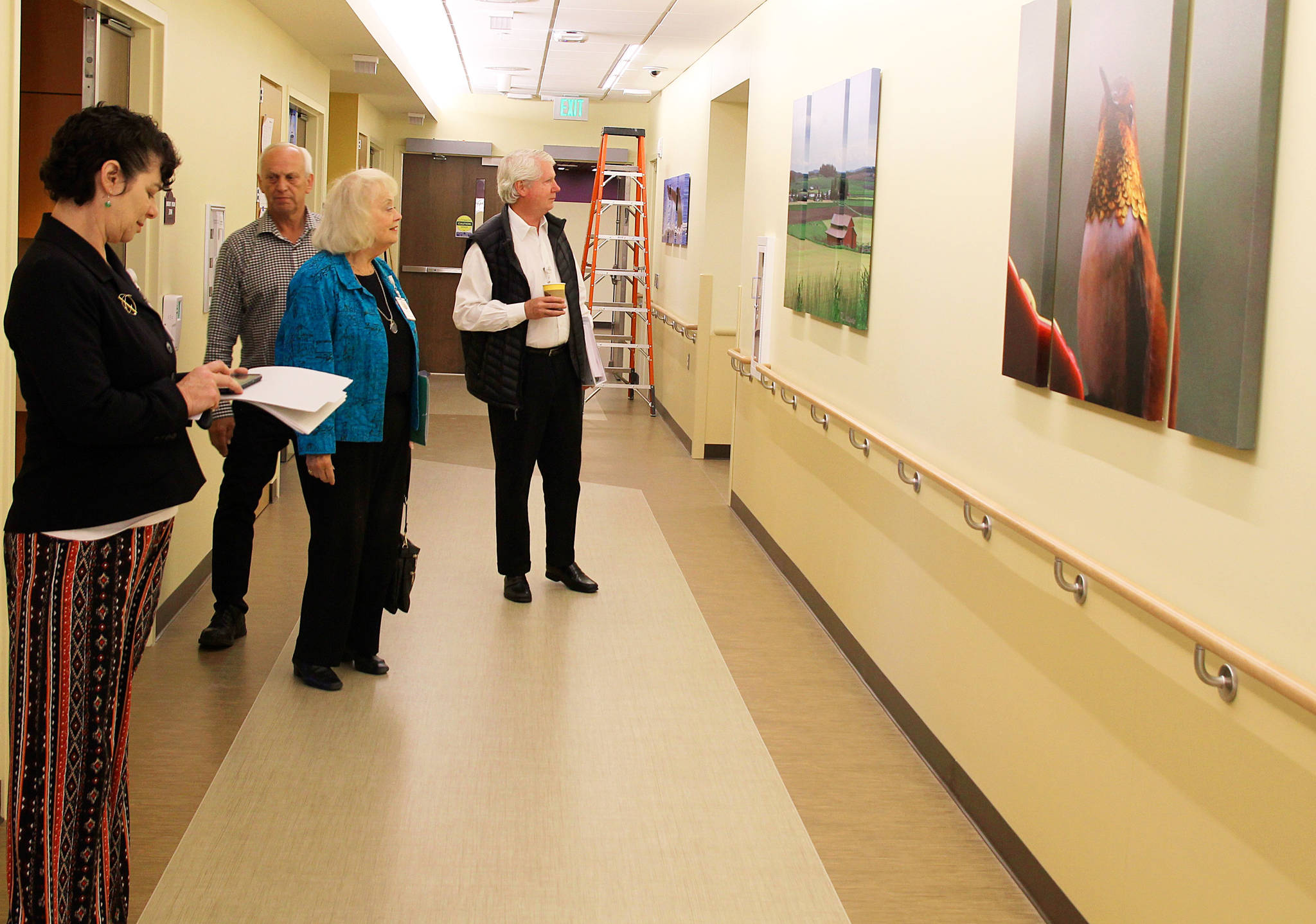Panoramic photos are being hung, fashionable and functional furniture arranged and near silence has replaced almost 18 months of constant construction racket.
WhidbeyHealth Medical Center’s 60,000-square-foot addition is nearly completed and should be ready to move into next week.
“We have a tentative move date of the week of July 24,” George Senerth, executive director of facilities, told the Whidbey Island Public Hospital District Board of Commissioners Monday at its monthly meeting.
THE OPENING, originally set for July 7, was delayed because electrical and heating and cooling systems needed adjustments.
A $50 million bond approved by voters in 2013 financed the two-floor addition. It was built by Andersen Construction and designed by HDR Architecture and Engineering Firm.
The new wing’s 39 single-bed rooms replace the current intensive care unit, medical and surgical patient rooms and labor and delivery suites.
Individual rooms have been shown to reduce infection rates and increase patient privacy and rest.
As soon as patients are transferred to the new addition, renovation begins on the old rooms, which are being converted into a more modern pre-and-post surgical area, a project also financed by the building bond.
A GRAND opening for the public will take place around the holidays when the renovation is finished, said hospital CEO Geri Forbes.
Forbes seems confident the community will embrace the new wing, which she described as a transition for both WhidbeyHealth and Whidbey residents.
“I sincerely appreciate how the community provided support to build this state-of-the-art facility,” she said. “I couldn’t be prouder of how this addition has turned out and how it has wisely used community dollars.”
Attention to detail is based on the experience of other recently-constructed hospitals around the country and extensive studies of inpatient care, Forbes said.
EACH ROOM in the new wing is equipped to clip in a motorized bed lift for disabled patients, a feature that should save the backs of staff. Mini nurses stations that peer into patient rooms should provide quicker care.
A circular skylight beams from above in the reception area while large windows line hallways and frame patient rooms.
“I just love how much light comes through,” remarked Nancyjean Fey, one of three hospital commissioners who toured the facility recently.
The new wing is divided into east and west pods separated by a corridor, reception desk and waiting areas.
Large photos of Whidbey’s natural scenes taken by residents and selected by the WhidbeyHealth Foundation decorate hallways. A history timeline of how the hospital started and evolved is also planned.
ORIGINALLY CALLED Whidbey General, the hospital was built in 1970 and voters approved three expansions over 46 years.
Four labor and delivery suites have air-jet hot tubs in the bathroom to encourage labor.
Birthing rooms are soft and warm in tone and texture instead of the usual shiny, cold metal.
“Everything is hidden away but ready when needed,” Senerth explained of the labor and delivery design. He pulled out a rolling wooden table which could be put under heating lamps to keep a newborn warm.
Creating an environment that helps patients heal took top priority, Forbes said.
“Noise is always a factor for hospital patients,” she remarked, walking through the airy hallways painted in Whidbey’s official purple and soft gold colors. “Not having a roommate makes so much difference.”
Rooms are designed to encourage close family members to visit. Each room has a couch that converts into a single bed and a comfortable recliner for overnight stays.
“We hope the family zones encourage loved ones to spend time because that’s a big part of the healing process,” Forbes said.
THOUGH BUILT as a two-story addition, only one floor is used for patients. Much of the first floor contains infrastructure systems and a large section is undeveloped and available for future use.
A mosaic of lilacs, tall grasses, flowering bushes and other native plants surround the sleek, brick addition.
An outside seating area with picnic tables was built as an extension to the hospital cafe.
A new discharge area separate from the hospital’s main entrance has also been created.
“PATIENTS WON’T have to go through the rest of the hospital when they leave,” said spokeswoman Patricia Duff.
“They’ll be escorted onto their own elevator and taken downstairs to their own hallway.”
The discharge area contains an area for vehicles to pull up to the curb and then exit the grounds on a one-way street.
According to Whidbey-Health, of the $50 million secured in bonds, about $40 million paid for construction of the wing and renovation, $4.4 million paid for furniture, fixtures and equipment, $3.8 million paid for the architect and specialty consulting and the rest of the money went toward inspections, bid permit, sewer, power and water hookups, insurance and the campaign to get the bond passed.
The $50 million project bond costs property owners an estimated 32.2 cents per $1,000 assessed property value over 25 years.



