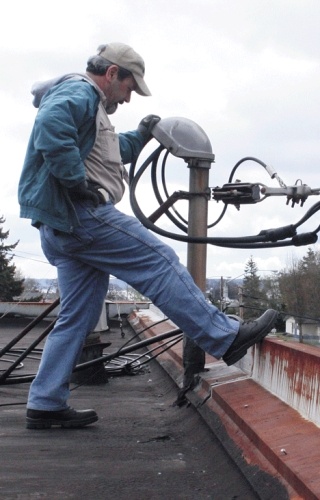A few of Oak Harbor’s school facilities are in “extreme states of deterioration,” according to a newly released architectural and engineering survey.
Local schools were put to the test over the last year as architects, engineers and consultants combed through the district’s buildings.
Architect Tom Bates presented the groups’ findings at the April 13 school board meeting. School officials will use the information to create a six-year timeline for updates and modernization.
The schools were rated from zero to 100, based on their physical condition.
“The rule of thumb is that if the building is in the 40s or lower, it is failing,” Bates said. “In the 60s and 70s, it’s pretty well maintained and if it’s above 70, it’s in good shape.”
The consultants looked at walls, windows, interior finishes, mechanical, electrical, building codes, handicap access and site conditions.
Most of the elementary schools scored in the 60s and 70s, and North Whidbey Middle School received the highest score, with a 92. Oak Harbor High School’s C and D wings, the former octagonal-shaped career and technical buildings, scored a 47. Oak Harbor Elementary School’s south buildings were graded at 48, while the north building (the main facility) scored in the 80s.
But the district’s support centers failed the test.
The transportation office, across the street from Oak Harbor Elementary School, scored a 26. The district warehouse fared a little better, with a 37.
Architects wrote that they had structural concerns and found weatherproofing issues.
The centers, along with Maintenance and Grounds and Information Services, are housed in the district’s oldest continually used facilities, Superintendent Rick Schulte said.
“The maintenance building is the ground floor of what was a five to 12 school, about 100 years ago,” he said.
With the information, including a look at educational adequacy of the buildings and enrollment trends, the consultants and a citizen’s facility advisory committee developed a timeline.
The first priority, Bates said, is to “repurpose” the high school’s old C and D wings.
As part of its full modernization of Oak Harbor High School, and construction of the new Career and Technical Education Building, the C and D wings were removed from the district’s inventory of classroom space. This was required for the school to qualify for state matching money.
“Having removed the old C and D buildings from our classroom inventory, those buildings can no longer be used to house students or for classroom instruction involving students,” Schulte wrote in a board bulletin.
The demolition of the wings was estimated at $1 million.
Rather than knocking the buildings down or mothballing, the consultants recommended moving the IT and maintenance departments in. Essentially, “killing two birds with one stone,” Bates said.
Bates presented the chart of a “fit test,” showing that the programs could comfortably fit inside the two buildings. The district maintenance staff offered to do some of the detail work, to save costs.
“The repurposing of C and D could go along with the completion of the high school. Construction could occur in the summer of 2010,” Bates said.
Funding for the project could come from the balance remaining in the construction account or from investment earnings from the sale of bonds, Schulte said.
In the next several years, the district might consider replacing the “south buildings” at Oak Harbor Elementary School. These include the cafeteria areas, library and classrooms. Consultants drafted a two-story concept building on the campus as an option for replacing the facilities. The former buildings could be demolished, Bates said, to make room for more play fields. The elementary’s north building was refurbished in the last few years, and would not be razed.
Additional demolition may occur in 2012, when consultants recommended the district look into a new transportation office. The location has not yet been determined.
One idea was sharing property with public works but creating a stand-alone area for transportation rather than co-existing. There have been talks with the city, but nothing substantive yet, Schulte said. The school district could then retain the former land, across the street from Oak Harbor Elementary School, and create a park.
Bates said the groups’ timeline is flexible, and does not include many estimated costs.
“We don’t have the resources and we can’t ask for more money,” Bates said, adding that the main considerations are finishing the existing modernization project and the current economy.
The goal for the next 18 years is to stagger major modernization costs, Schulte said. This would spread out the bond elections and bond sales, to maintain a constant bonding tax rate in the long-term.
It would also keep the buildings in reasonable shape, unlike the deterioration of facilities prior to 1995. In 1995, the architectural survey scored Oak Harbor schools in the teens.
Enrollment trends will also play into future decisions.
“If enrollment goes down by 15 percent, as projected by the state, we could have to close a school. We don’t have plans to close a school, but closing is just as likely at this point as building a new school,” Schulte said.
While the school board approved the survey Monday night, they are not required to do everything on the timeline. Consultants will begin work on another survey from April 2009 to June 2009, for a long-range modernization plan, beyond the six years.



