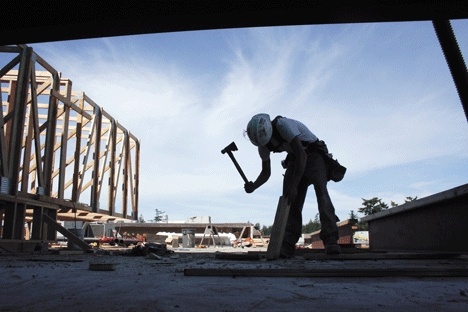Construction managers in Oak Harbor are hoping to finish as many key pieces of the high school modernization as they can before the start of the school year on Sept. 10.
Crews have completed the makeover of the student and teacher parking lots, and project manager Mitch Romero believes the gym will be ready by September, rather than its original end date in October.
“If nothing goes drastically wrong,” he added.
The $69 million project began in spring 2008, and today crews are renovating two of Oak Harbor High School’s wings, constructing a new commons area and renovating the field house.
The gym renovations weren’t part of the original design, but were added to the project after bids for the modernization came in low. Crews replaced the bleachers, added new weight lifting and aerobics rooms and created a new roof and floor for the field house.
Romero said people may remember the previous roof, which was insulated with a plastic substance.
“Kids made a game of destroying it,” Romero said. “It was a big mess of pockmarked stuff. You would have to shoot this roof with a gun to destroy it.”
In the main gym, the new bleachers will finally provide enough room for all 1,700 students for assemblies and events.
Many of the school’s interior sidewalks are paved and Romero said it will be easier for teens to navigate the campus next year. Last fall, school employees printed maps for each student.
“It will also be a lot less dusty and noisy in here,” Romero said of the courtyard.
Managers expect the new commons building will be wrapped up by the end of October. The large, two-story building will house a cafeteria, auditorium and band and choir rooms.
The commons proper will have “telescopic seating” that can also be extended on the upper level and will face the new auditorium stage.
“When it’s done, this will be the best venue on the island for any arts event,” Romero said.
A couple of the goals for the new commons, Romero said, included adding a massive amount of natural light (some of the classrooms even have ocean views) and increasing security.
“In the time I’ve been here, there have been three lockdowns. But they’ve always been a big joke because there are so many entry ways,” Romero said.
A gate will be installed at the entrance to the school and by the C building, which will be locked up after the start of the school day. There will only be one door to enter through, facing the receptionists’ desk.
“It works for truancy and security,” Romero said.
Each administrator will also have a window in their office, which wasn’t the case before. Principal Dwight Lundstrom and other authorities will be able to see into the parking lot, where teens tend to gather after school.
Romero said crews are currently on schedule and overall construction is slated to end in fall 2010. He added that they never imagined they’d be able to afford many of the projects underway. But even with the project totals and add-ons, the project remains about $2 under budget.
“We were able to put stuff into these buildings that will make them last a long time,” Romero said.
A community celebration and open house will be held Oct. 27 from 4 to 7 p.m., followed by a concert featuring the Saratoga Chamber Orchestra.



