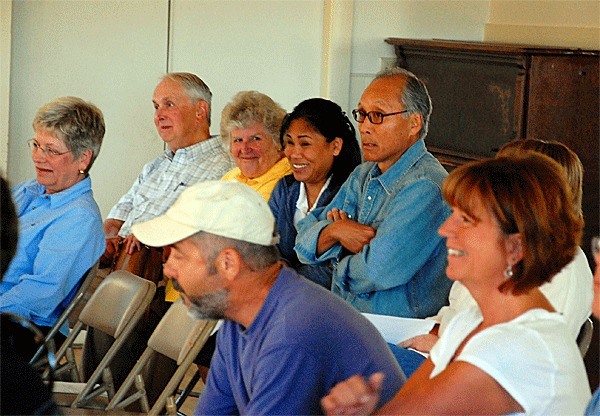Confused and frustrated over a lack of authority, and amidst threats of legal action by incensed neighbors, the Coupeville Design Review Board Tuesday only reluctantly approved elements of a new 20-home subdivision.
The decision, made Aug. 24 at the Coupeville Recreation Hall, was the last hurdle the development needed before town officials could begin issuing building permits. Zakir Parpia, owner of Lake Stevens-based Himalaya Homes, said he hopes to begin construction of all 20 houses as soon as next month.
“My intention is to build it all and build it all quickly,” Parpia said.
Located just south of Pennington Loop at the end of Albion and Faris streets, the Laurens Woods project began years ago by CAC Land Development. The project has been stalled for the past three years however, with ownership of the property at some point transferring to People’s Bank.
Parpia recently decided to take over the development, submitting detailed design plans for 20 “spec” homes (houses built without a buyer) along with applications for building permits. The plans indicate that each house is two stories, includes from three to five bedrooms, and will be painted in tones of brown, gray, sage and blue. They range in cost between $250,000 and $300,000, Parpia said.
Although Coupeville Town Planner Larry Kwarsick told the board he believed the development met the aesthetic requirements currently outlined in the town’s comprehensive plan, many on the board disagreed.
“If I sort of unfocus my eyes, I can’t tell the difference between any of them,” board member Stig Carslon said.
Board member Jill Usher, who has a house on Albion Street, said Coupeville is composed of “unique” looking homes, and that a new neighborhood with houses indistinguishable from each other “reeks of development.”
It wasn’t just board members who expressed distaste for the new neighborhood’s general appearance. A delegation of about 10 Albion Street residents attended Tuesday’s meeting and made it clear they are adamantly against the project.
“The main reason we’re here is because we’re outraged at the proposed low-end, ticky-tack, cookie-cutter, development that’s going to be thrust into our neighborhood,” Eve Parrish said, adding that many homeowners are concerned the new development will lower their property values. The addition of 20 spec homes valued around $250,000 into a neighborhood she claimed was made up primarily of custom homes valued at about $600,000 would have serious financial implications.
The concern is so great, said Parrish, that the property owners are considering legal action to “slow this down or get it changed.”
“I’m putting you on notice that this will not be a welcome addition to our neighborhood,” said Parrish, addressing Parpia who was also in attendance.
While many board members expressed hesitancy to approve the project, Kwarsick told them that the development would move forward no matter what they decided.
“The project is approved, there’s going to be 20 homes built,” he said.
He also informed the board that the decision before them was not to approve the home’s design or color. They have authority only to approve landscaping buffers, screening, and tree retention.
“In other words, whether we like or dislike (the home design) makes no difference,” Carlson asked?
“That’s correct,” Kwarsick said, prompting laughter and murmuring in the crowd.
The only reason this project is before the board at all is because Kwarsick made it a requirement about five years ago during the project’s initial environmental review. At the time he anticipated that new tougher design rules, which would mandate that all residential homes in town go before the board, would be adopted and in place by the time the development reached design stages.
“I apologize for putting the design review board in this position,” Kwarsick said.
The town and county are currently engaged in an effort to develop a set of unified design review rules that would apply to all development within Ebey’s Landing National Historical Reserve. It’s hoped that they will be in place by 2011.



