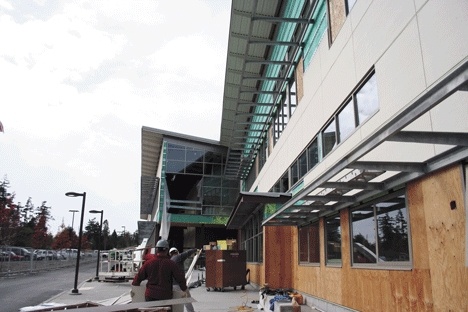The highly anticipated opening of Oak Harbor High School’s new two-story Student Union Building will take a little longer than expected.
It’s now scheduled to be turned over to the school in late November.
The original target date was in mid-October, however, there wasn’t any particular reason for the delay, Project Manager Mitch Romero said.
“Things are taking longer than we thought they would,” Superintendent Rick Schulte said. “The only firm date is the total conclusion of the project in July 2010.”
The grand opening and community celebration set for Oct. 27 will be rescheduled for Nov. 30.
Principal Dwight Lundstrom says the student union building will be “every bit of a big deal” as the football stadium completed in 2007. Its opening will mean major changes for students and the community.
For the first time in many years, the school will have a useable stage and auditorium with hundreds of retractable seats on the main floor and mezzanine.
The mezzanine will be used by seniors during lunch periods and by the public during musical and dramatic performances.
The stage will be controlled by electronic motors, rather than the counter weights used in older theaters.
The first-floor cafeteria will add more service stations and the kitchen will be five times larger than the current space. The plan is to provide higher quality food at a faster speed, Lundstrom said.
Upstairs, on the west side of the building, are the band and choir classrooms. There are several practice rooms, a music library and storage for the band equipment.
Lundstrom said music teachers are awestruck by the new classrooms, which are bright, airy and have views of the water.
“They get this silly grin on their face. They’re just beautiful spaces,” he said.
The Student Union Building creates a large opening into the center of the campus. It’s adjacent to Wildcat Way, a new entrance for the public to attend events. The interior campus has new sidewalks, lighting, picnic tables and hundreds of additional plants.
The new building is part of the $74 million modernization project, which also includes a new Career, Arts and Technical Center, a modernized science and math wing and a renovated gymnasium.
Romero said the overall project is on schedule for completion by next July.
“I think the public will be pleased with what they put forward,” Lundstrom said.
“We’re just chomping at the bit to get into it,” he added of the Student Union Building.



