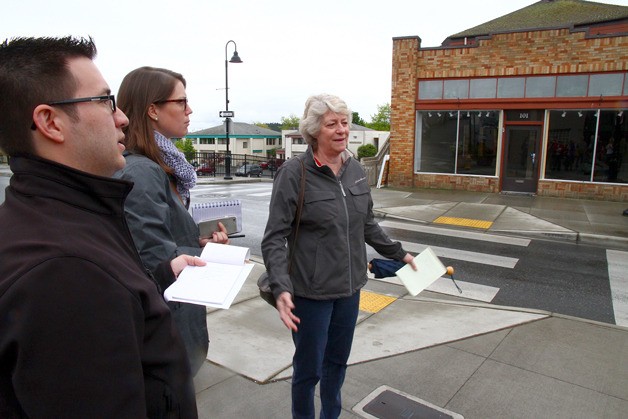Members of Oak Harbor’s Main Street Association last week joined a state architect for a walking tour of the historic downtown aimed at identifying exterior maintenance and design issues that, if fixed, could increase the area’s visual appeal.
The tour also hinted at further possible steps: creating a facade-improvement grant program and making Oak Harbor a certified local government, with the ability to preserve historically significant buildings.
At the very least, the tour “can be a conversation starter” for landlords who might not be doing all they can to keep up their properties, said Nicholas Vann, a historical architect with the Department of Archaeology and Historic Preservation, during a short meeting beforehand at City Hall.
Vann led the group of roughly 20 businesspeople, stopping frequently to take notes and make iPhone images of building fronts.
In front of a low brick building at 715 S.E. Fidalgo Ave., Vann noted minor mortar problems, possible issues with a gutter and downspout, front doors that need repainting and, most significantly, inadequate signage for the upholstery and alteration businesses within.
Facing 101 Southeast Pioneer Way, the group examined the building’s two facades — the one on the left made of original brickwork, the one on the right made of poorly fitted wooden panels replacing or covering the bricks.
“Obviously the storefront on the left has way more integrity,” Vann said. But the one on the right wasn’t beyond hope, he said.
“With higher-quality materials and better proportion in the design,” it could be improved, he said.
Sketches of possible improvements, some of the group agreed, could be “a conversation-opener” for the landlord.
The same landlord owns the adjacent, radically modernized building now housing Skagit Cycle, some in the group said. The business did most of the improvements at its own cost, stripping the interior down to the studs and revamping the facade, they said.
“Often it’s improvements made by neighboring building-owners that lead a landlord to make improvements himself, but in this case, it may be that his own building is the incentive,” Vann said.
He said he will issue a report on his findings in about two months. The purpose of the tour was not to determine whether any of the downtown buildings are historically significant, though his report may touch on that topic, he said.
To get serious about such determinations, the City of Oak Harbor could create a historic preservation program meeting state and federal standards and then apply to become a certified local government.
Once it wins that status from the state historic preservation officer and the National Park Service, it must maintain a historic preservation commission, survey local historic properties and enforce state and local preservation laws. Such laws can make it illegal to change a historic building’s exterior without a permit. Washington state has 53 certified local governments, including Anacortes, Bellingham and Langley.
Trying to get buildings on the National Register of Historic Places is also an option, Vann said, but it’s harder to do and may not offer buildings as much protection from alteration as local laws can.
Becoming a certified local government would mean Oak Harbor could seek grant money for surveys and other preservation planning tools, though it would not provide money for building improvements. For that, the Main Street Association could consider using B&O tax revenue, city money or private fundraising to create a facade-improvement grant program, he advised.



